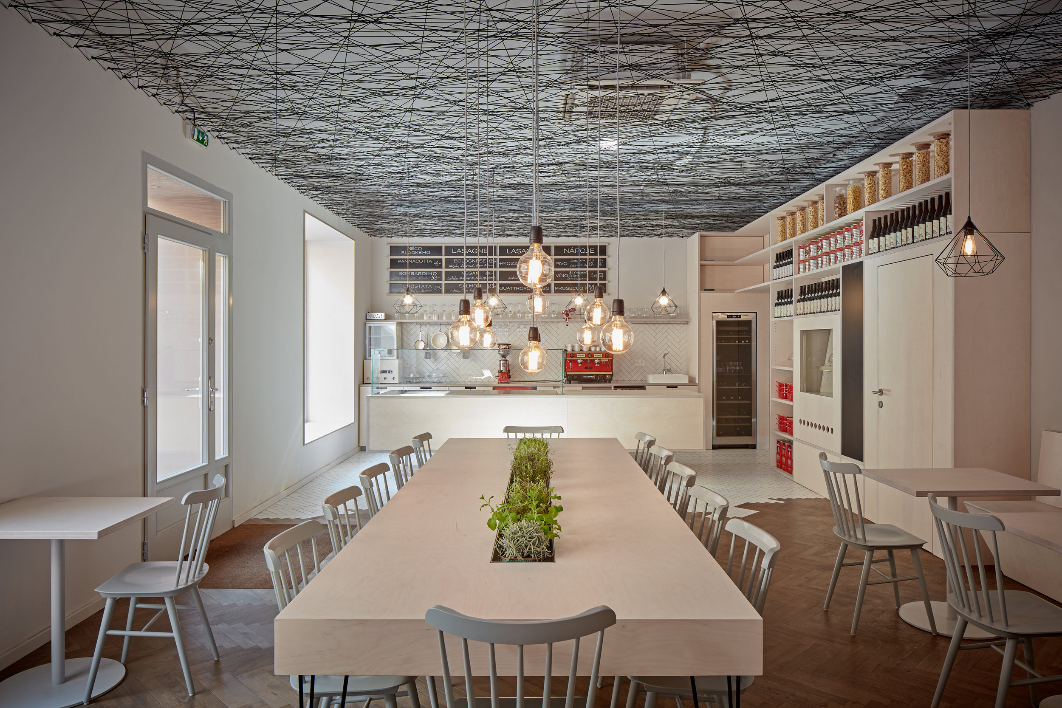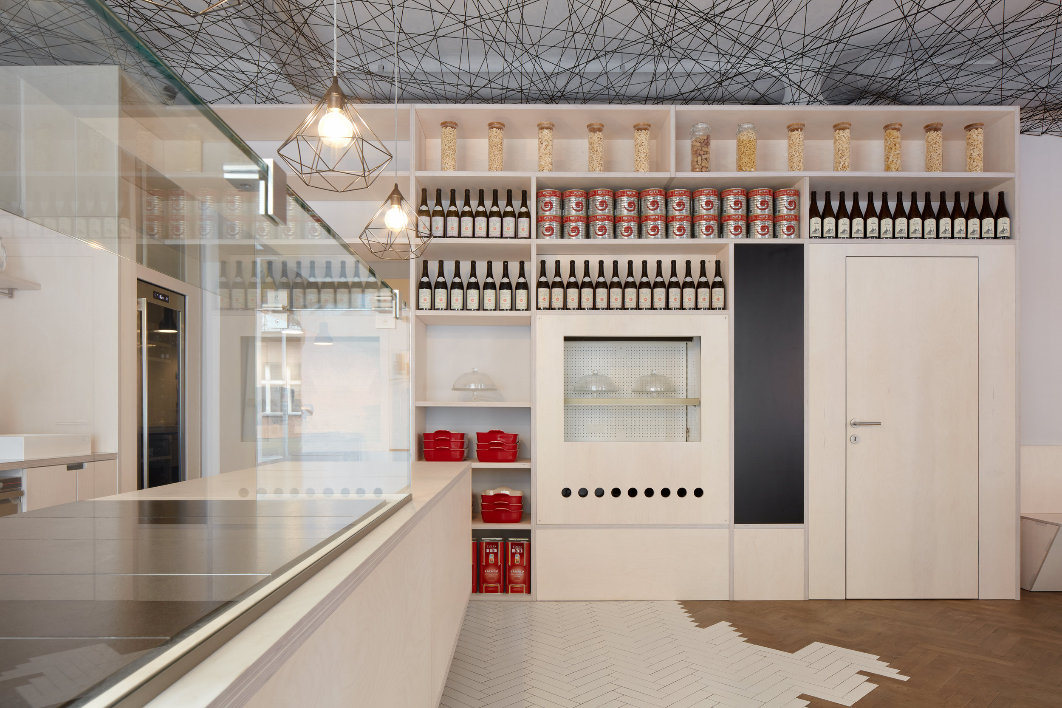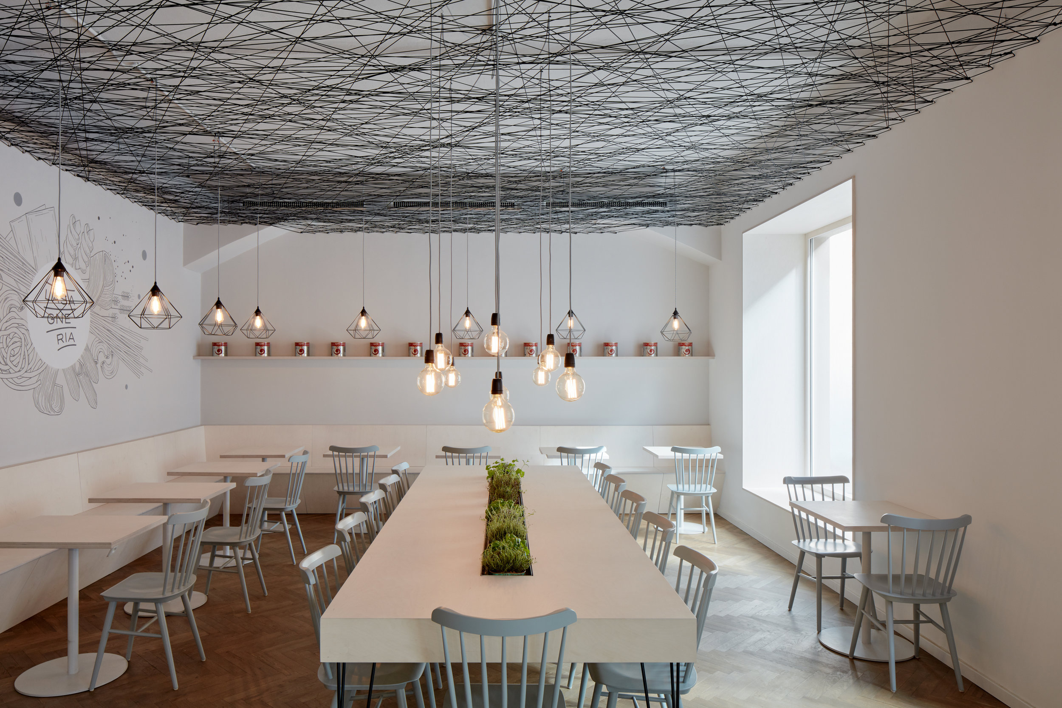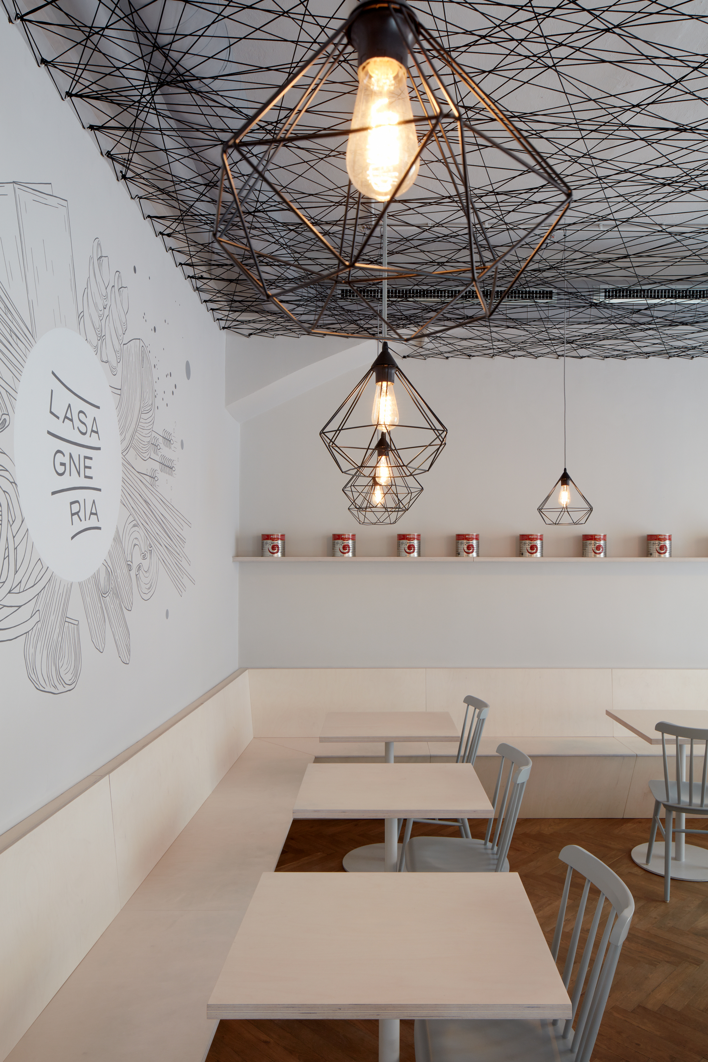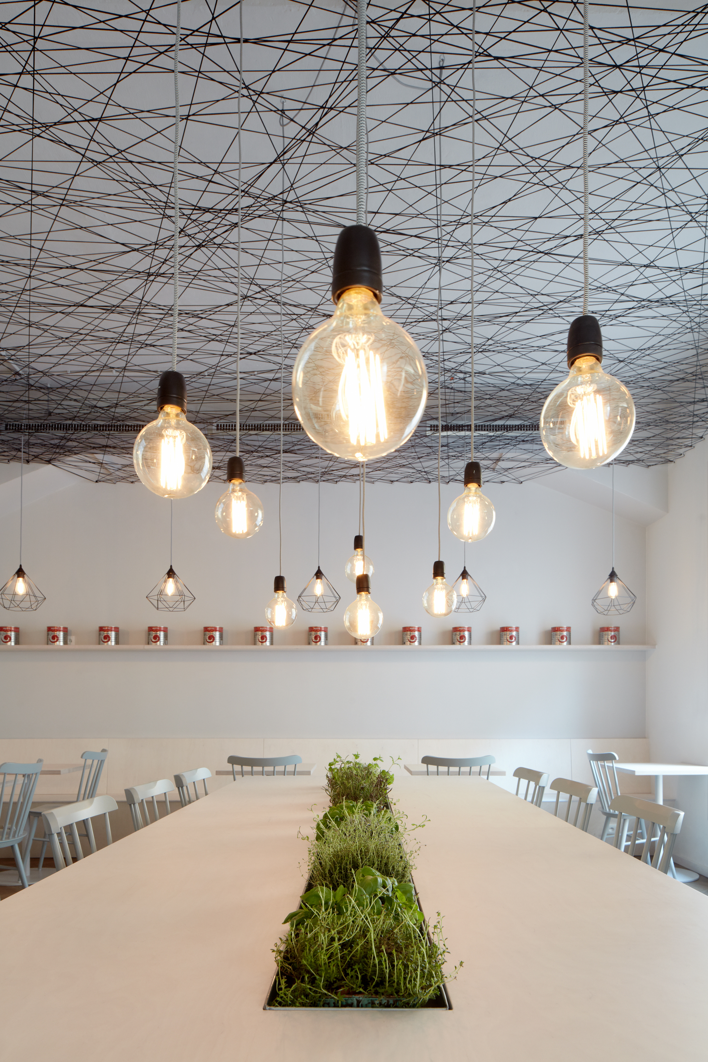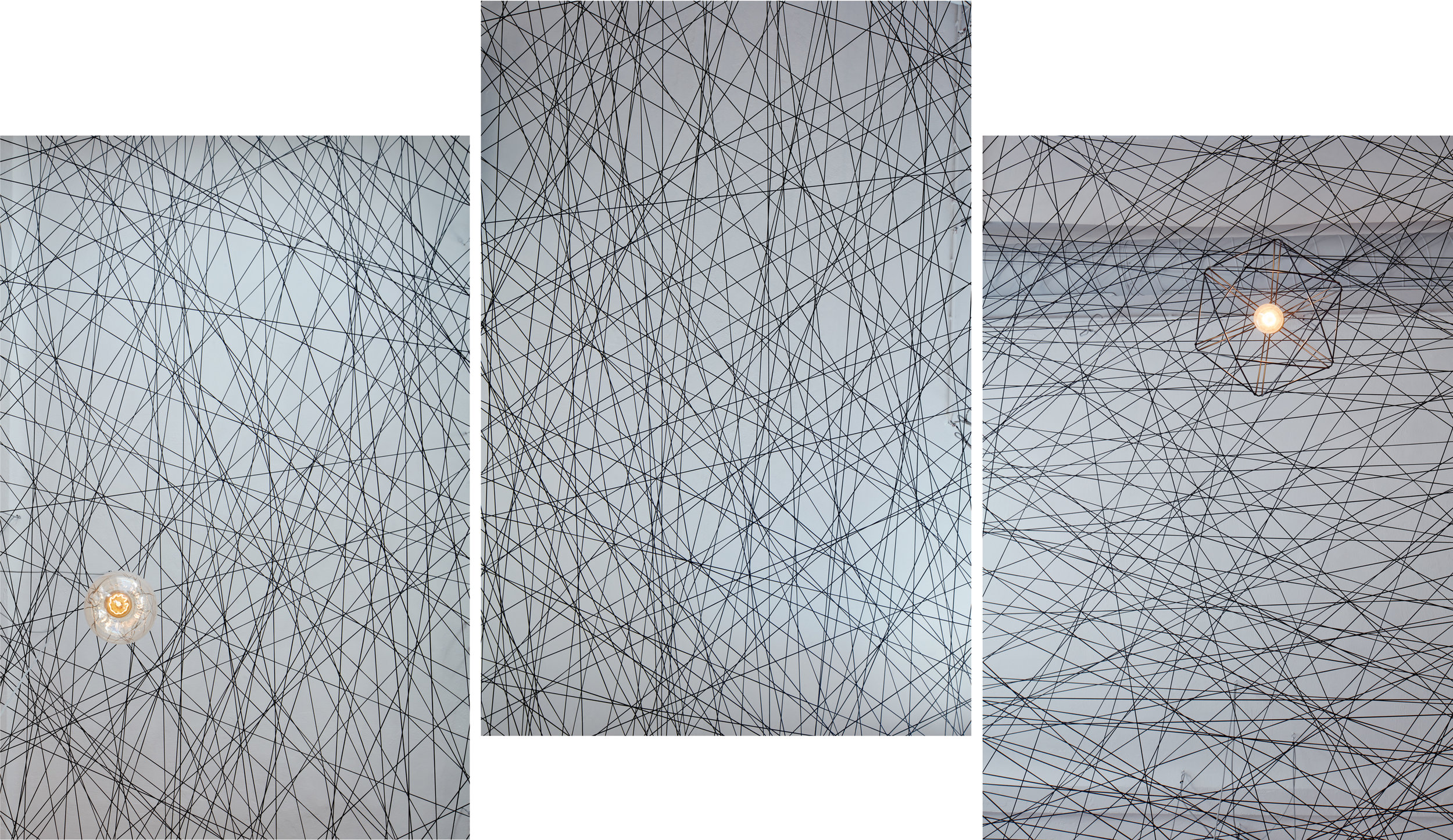Lasagneria
Location: Prague, Czech Republic
“There are two horizontals - the floor and the ceiling - which are crutial parts of the visual design of the interior. The floor is combined of oak parquets, stained in dark shade andcomposed in standard tree structure; and white tiling and pavement of the samedimensions, which is interlocked in the wood floor and it passes into heavily used parts ofthe bistro, including the wall behind the counter. Under the ceiling, there is a semi-transparent suspended ceiling made of a few kilometres of black string, which forms anirregular web. Between both of the significant planes, there is atypical furniture made oflight-stained plywood. molokowall.”
Architect:
mar.s architects - www.marsarchitects.cz

