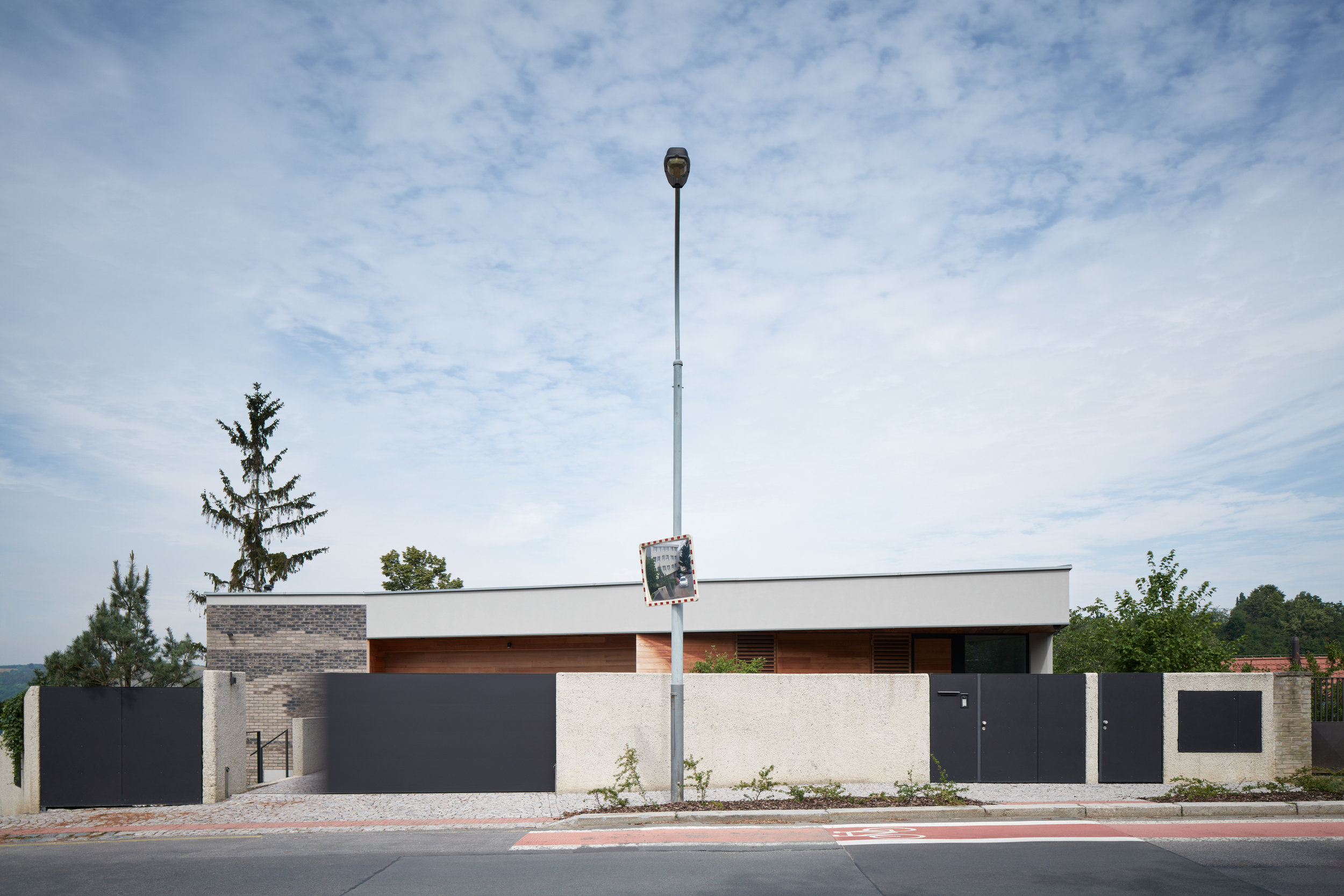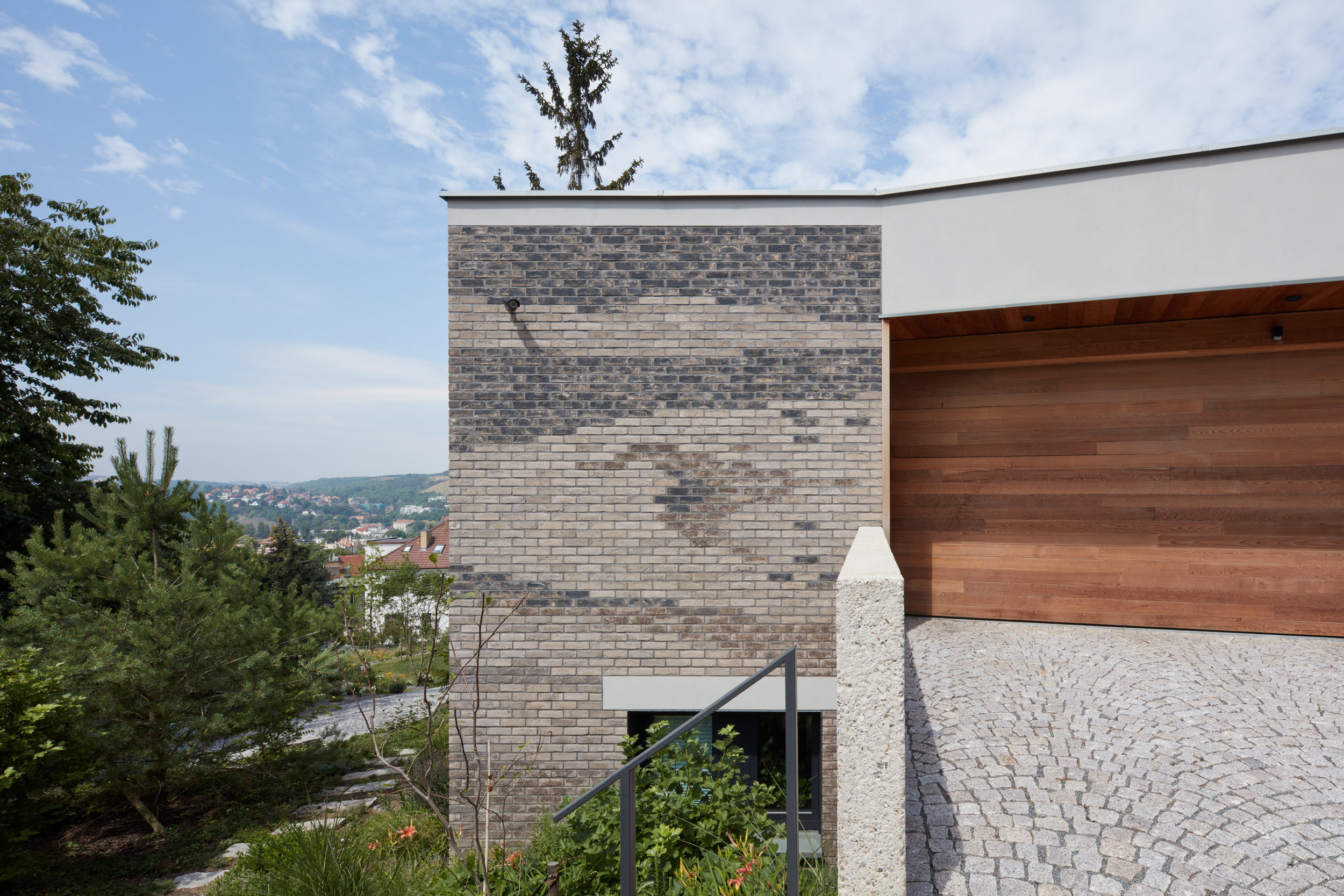Villa H
Location: Prague, Czech Republic
“The proposed villa responds to the steep slope of the land going northeast and allows, both with its layout and terraced garden design, to use a more or less barrier-free part of the plot. The building has two floors, partly with a basement, in principle in the shape of the letter "L", which opens west to the garden and to an attractive view of the Vltava and the opposite hill Dívčí hrady.”
Architect:
Atelier 6 - www.a6.cz




















