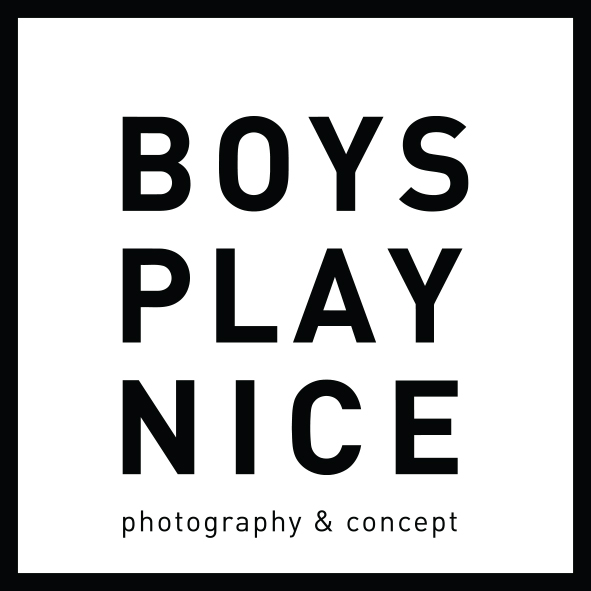Internal Landscape Villa
Location: Nový Jičín, Czech Republic
“The two-storey residence is located in a gentle sloped terrain, which is fully reflected in the concept. The building is composed of an inner residential landscape facing inwards, into an inverted living experience, in parallel with providing openings into the outside world. The villa is horizontally divided into three different platforms. The entrance platform at the street level is made of concrete and contains the utility rooms. The main living platform with the social area is elevated by a little less than a storey above the street level. The external atrium is elevated by another half metre. The social and resting areas are constructed of timber, and are orthogonal to each other. Both areas are connected to a grassy atrium, the inner core of the whole house. A sauna with a small plunge pool closes the atrium separating it from the street.”
Architect:
Atelier Štěpán - www.atelier-stepan.cz








































