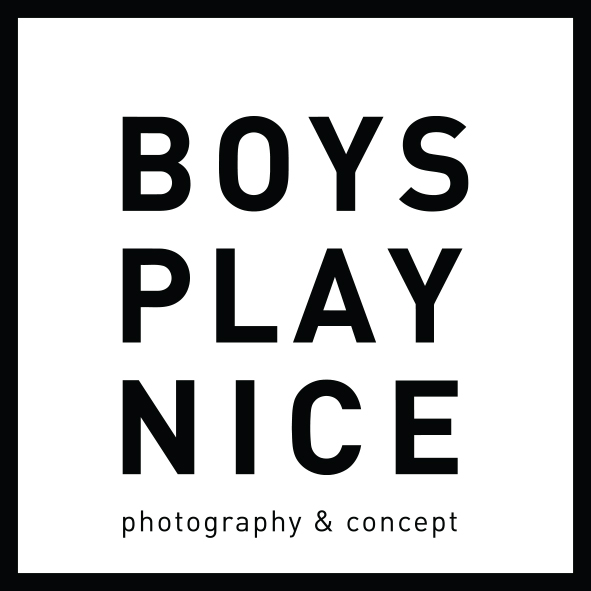The Research Library of South Bohemia
Location: České Budějovice, Czech republic
“The completion of the library is designed as a single-storey pavilion levitating over the terrain, glazed around the perimeter with views of the greenery. The outer shell consists of vertical rotating glass slats that define what is happening inside and outside the building. The interior of the deep layout of the building is illuminated by square skylights above the study places. The compact horizontal mass of the client's request to expand the space corresponds with a flexible layout, free selection of books and the creation of a representative barrier-free entrance to the library, which is solved in the form of a wide sloping sidewalk from Lidická třída. The connection between the two library buildings is ensured by a ramp in a glass tube. On the side of the building, a passage opens through the park towards the river, where the artistic elements are located - the Novohradský boulder and the existing monument to the fallen at Zborov.”
Architect:
Kuba&Pilař architekti - / Tomáš Pilař, Ladislav Kuba / - www.arch.cz/kuba.pilar






























